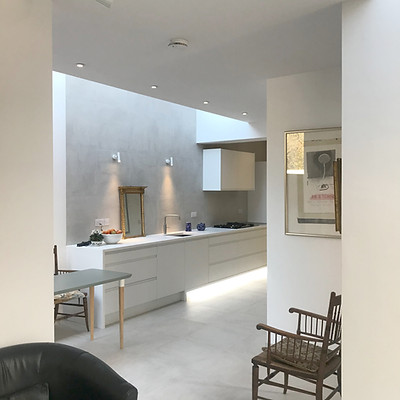
WELCOME !
Why use ADSDF Architects Ltd ?
-
We are chartered Architects with ARB and the RIBA
-
Lincolnshire and Yorkshire
-
Experience your project in 3D
-
Expertise in working in conservation areas
-
40 years experience as Architects
-
We provide services from concept to completion
-
Multi award winning
-
Bespoke design, no project too small
-
Interior designers
-
Garden and landscape design
WHO WE ARE
We are ADSDF, a Lincoln based RIBA Chartered Architects practice. We are award winning Architects with over 40 years of experience in architecture and design. Our expertise extends from housing and bespoke extensions, landscape design, planning applications and urban design, to interior, furniture and product design.
We are chartered Architects working throughout Lincolnshire and the UK. Why use chartered Architects? We are professionally registered Architects. We are highly skilled and professionally trained to turn your aspirations into reality. We will guide you through the design, planning and construction process whether you are constructing a new building or adapting an existing property.
We are registered with ARB (Architects Registration Board) and the RIBA (Royal Institute of British Architects).

WHAT WE DO
We are devoted to creating bespoke designs that absolutely respond to our clients needs. We pride ourselves on working closely with our clients to create projects that we are all proud of! We also provide a complete Design and Build, working through feasibility studies, planning applications, building control applications, tendering and detailed design services. Our involvement at every stage is great way to achieve high end design that meets all your needs.
We provide additional design services including kitchen design, interior and garden design, 3D modelling, visualisation and architectural illustration.
We are happy to discuss your project and meet with you with no obligation or fee for the initial visit. We look forward to hearing from you!

































